|
Aldridge Village
|
|
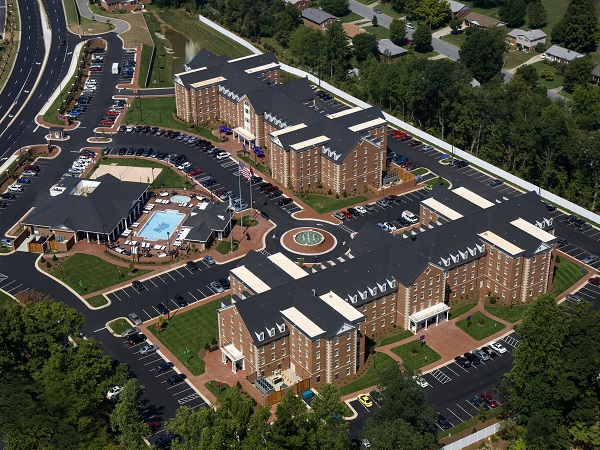
Aldridge Village was dedicated in honor of HPU trustee, Elizabeth Aldridge, and her late husband, William, for their support of the University. The Village serves as its own “mini” campus with a pool, basketball court, volleyball court, dining facility and a security satellite station. The architecture of the buildings in Aldridge is similar to Blessing and York residence halls with residents having fully furnished private rooms within apartment suites, while sharing a bathroom and a kitchen.
|
|
Anderson Creative Center
|
|
Roxanne and Edward Anderson made a gift to support the establishment of the Anderson Creative Innovation Lab as well as the Anderson Design Competition. The family felt inclined to support the design department and lab after receiving encouragement to do so from their daughter, Bridget Anderson ’21, who studied design during her time at HPU. The generosity of the Anderson family has allowed students to explore their creativity without barriers. The Andersons recognize design to be an important field, and to encourage this belief, the winners of the Design Competition are awarded $25,000 in scholarship funds.
When the competition began, nine students participated. Recently, there were twenty-eight students. Faculty members have reported that since the establishment of the competition, the quality of student projects has improved.
|
|
The Bertram L. Podell Extraordinaire Cinema
|
|
Gary Podell, parent of HPU graduate Justin Podell, has supported the HPU Fund for Extraordinary Education for several years. The HPU Fund provides scholarship support for students and resources for HPU’s ongoing transformation. To honor Gary’s generosity, the Cinema was named after his father, Bertram Podell. Podell served multiple terms in the New York State Assembly and in the United States House of Representative.
The Bertram L. Podell Extraordinaire Cinema, located on the lower level of the R.G Wanek Center, is home to complimentary weekly movie showings. There are also special events such as lectures and educational film events.
|
|
Blessing Hall
|
|
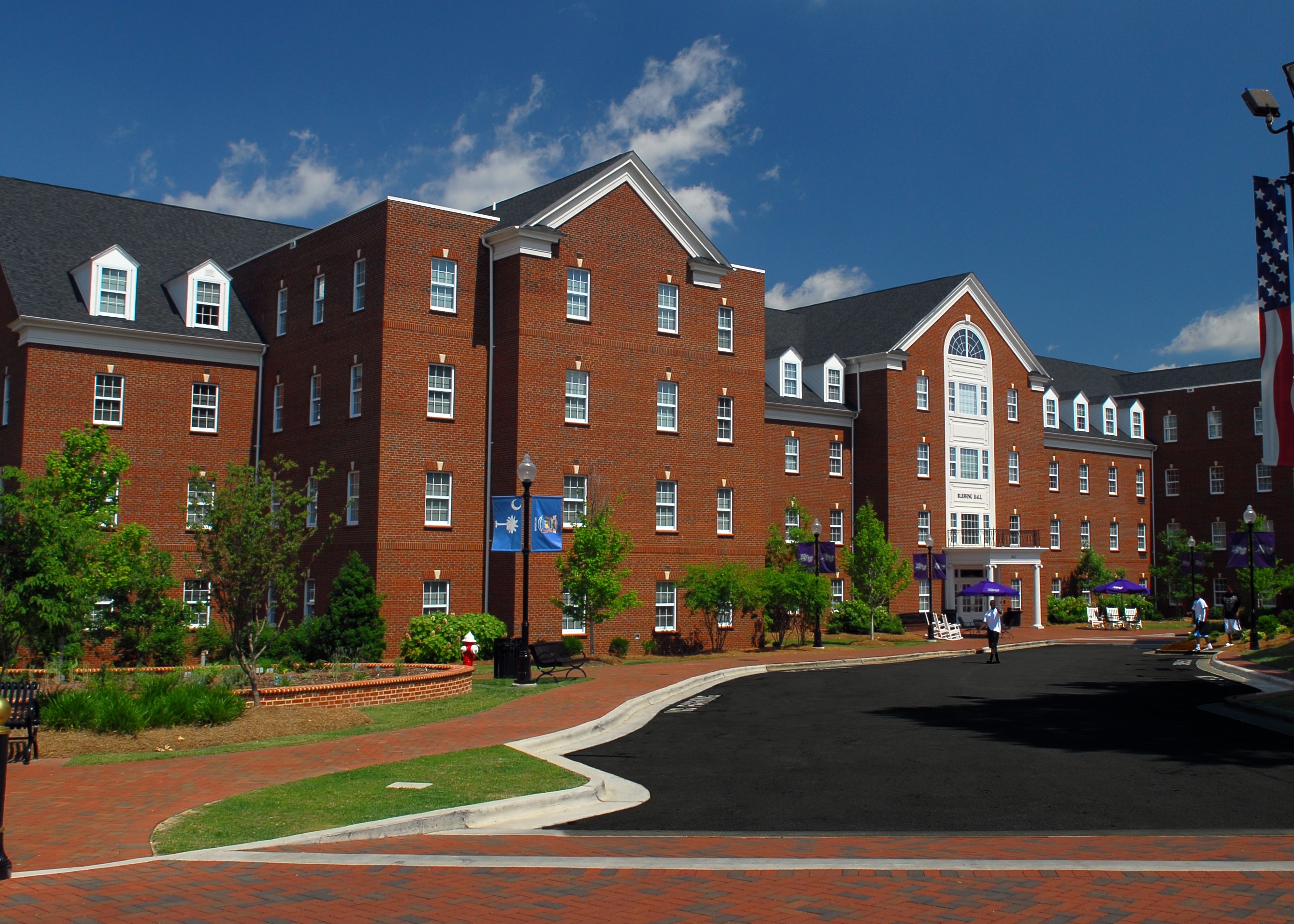
Blessing Hall's construction was made possible by the generosity of an anonymous donor whose desire was to share with HPU students the blessings that were bestowed upon them. The residence hall houses 239 students over five floors of apartment suites and provides residents with fully furnished private bedrooms, spacious common areas, computer labs and conference areas.
|
|
Boles Commons
|
|
In recognition of their significant contribution to HPU, Boles Commons at Centennial Square II was dedicated in honor of Katy and Mickey Boles of Winston-Salem, NC. Katy and Mickey are alumni of HPU, where they both served in leadership roles. Katy previously served on the Board of Trustees and Mickey is currently on the Board of Visitors. In addition to that, Micky and Katy are both entrepreneurs. Katy was the co-founder, president and CEO of Graham and Boles Properties and Mickey was the owner and CEO of Smith Phillips Building Supply. The Boles have a significant history with HPU as three generations of their family have attended the University.
Boles Commons is located in the University’s second townhome community, which houses 375 students. It opened in August 2015 and features a large study area, recreation facilities and post office.
|
|
Caffey Hall
|
|

Caffey Hall was dedicated in honor of Laura Amend-Caffey and Chris Caffey, parents and supporters of High Point University. The Caffey Family embodies the entrepreneurial spirit of High Point University through their business, Caffey Distributing, and is dedicated to equipping students with the tools and skills needed to succeed in life.
Caffey Residence Hall, which opened in August 2017 and features a 150,000-square-foot living and learning community, houses 308 students in the heart of campus and includes a large community kitchen, a game and theater room, a recreation facility and several group and private study spaces.
|
|
Caine Conservatory
|
|
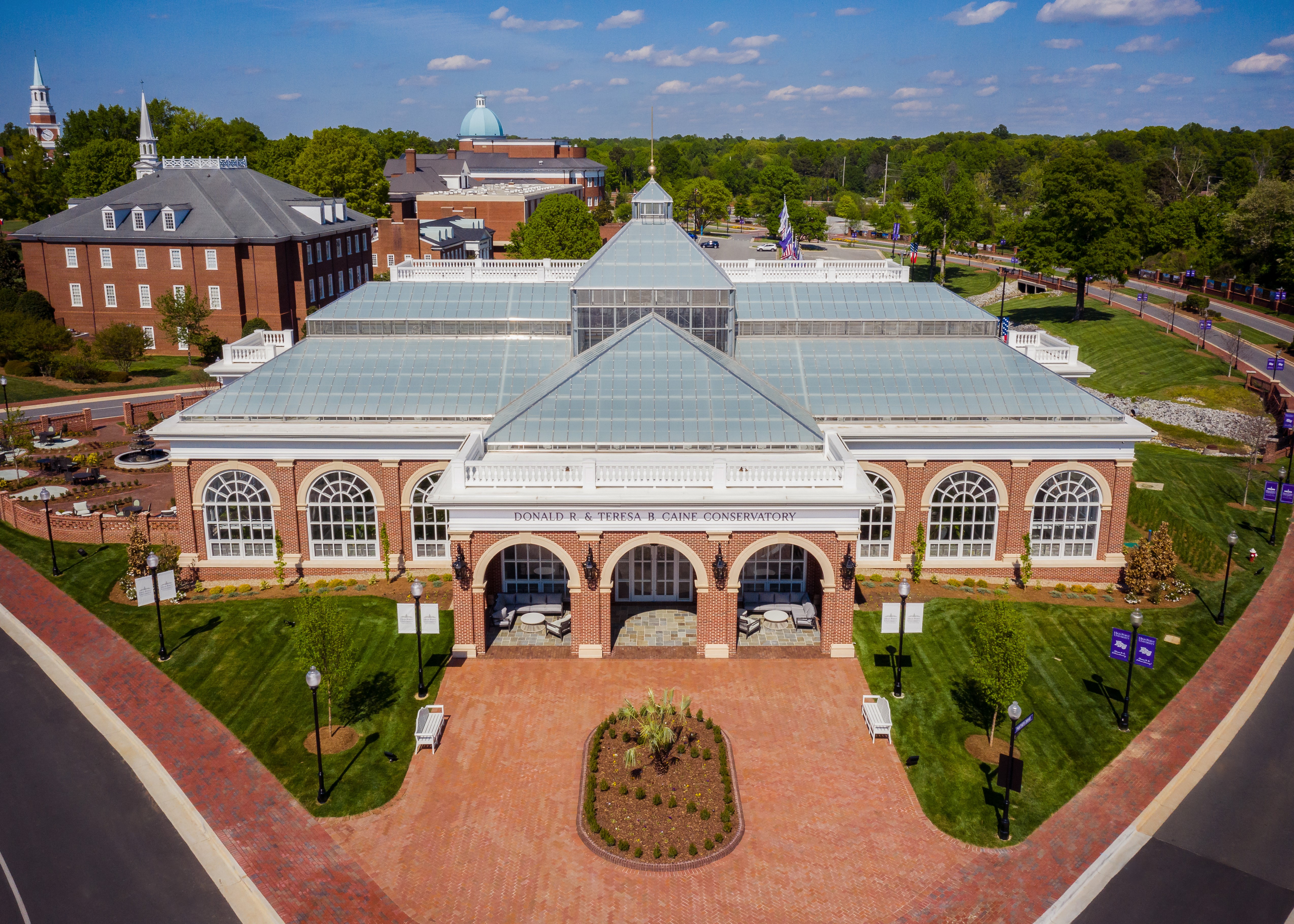
Caine Conservatory is named for the late Don Caine '65, an alumnus of HPU and his wife, Teresa, who generously made a lead gift in support of the new conservatory. In addition to the gift towards the Conservatory, the Caines established an endowed scholarship to support students who demonstrate academic merit and financial need and an endowment to support the conservatory in perpetuity.
The 15,000-square-foot facility, houses classroom space, a working greenhouse, The Butterfly Café and planting display space for the local community all under an 8,000 square-foot glass roof. It also provides a space for students and faculty to conduct botanical research and propagate plants for the Mariana H. Qubein Arboretum and Gardens.
|
|
Charman Library
|
|
John and Lorraine Charman, retired business leaders from Palm Beach, Florida and Bermuda, made the lead gift for the new library. The Charmans have invested their interest and support in HPU from the moment their daughter, Olivia ’25, enrolled. Their hope is to provide an additional space for students to challenge themselves to learn and grow. The Charmans are also passionate about literature and felt this was the best way to share that love for books with the HPU family.
Charman Library will have 150,000 square feet of textbooks, digital databases, study spaces and a gallery of High Point University’s artifacts and artwork collection. The library will also include access to the Library of Congress Classification System.
|
|
Congdon Hall
|
|
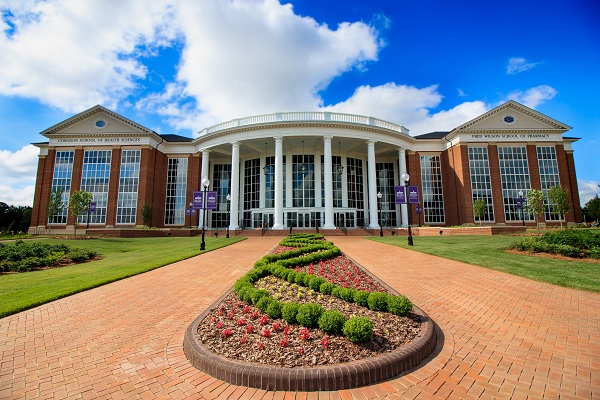
Congdon Hall is a 220,000-square-foot, state-of-the-art health care education facility named for Earl E. and Kathryn W. Congdon. As the founders of the Old Dominion Freight Line, the Congdon Family has a significant interest in supporting the surrounding community, including next generation education. In addition to naming Congdon Hall and the Congdon School of Health Sciences, the Congdon Family has assisted many other areas of HPU.
Two academic schools, the Congdon School of Health Sciences and the Fred Wilson School of Pharmacy, are housed within Congdon Hall are connected by a three-story atrium, where a forty-foot DNA helix sculpture glows with 8,400 watts of LED lights. Throughout the building are impressive laboratory spaces and simulation labs, where real-world scenarios can come to life, including an operation room, gross anatomy lab, human biomechanics and physiology lab, emergency room, labor and delivery room, eight exam rooms, a pharmacy retail setting and pharmacy hospital setting.
|
|
Cottrell Hall and
Outdoor Amphitheater
|
|
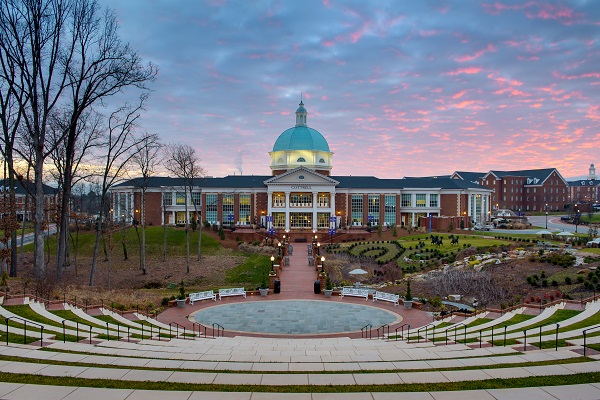
David and Christine Cottrell, parents of High Point University graduate Leah Rose ’17, have made a major impact at HPU. The Cottrells are from Richmond, Virginia, where they founded RetailData in 1988 as a “true garage startup.” Today, the company thrives as the standard of the data collection industry.
Cottrell Hall houses all the University’s experiential learning components under one roof, including Career and Professional Development, Internship Services, Undergraduate Research and Creative Works, the Student Success Program, the Sales Education Center, the Entrepreneurship Center and more. The Cottrell Amphitheater seats 1,000 people and hosts several annual events, including the Arbor Day Celebration, the High Point Arts Council Concert and performances by the North Carolina Brass Band.
|
|
Couch Hall
|
|
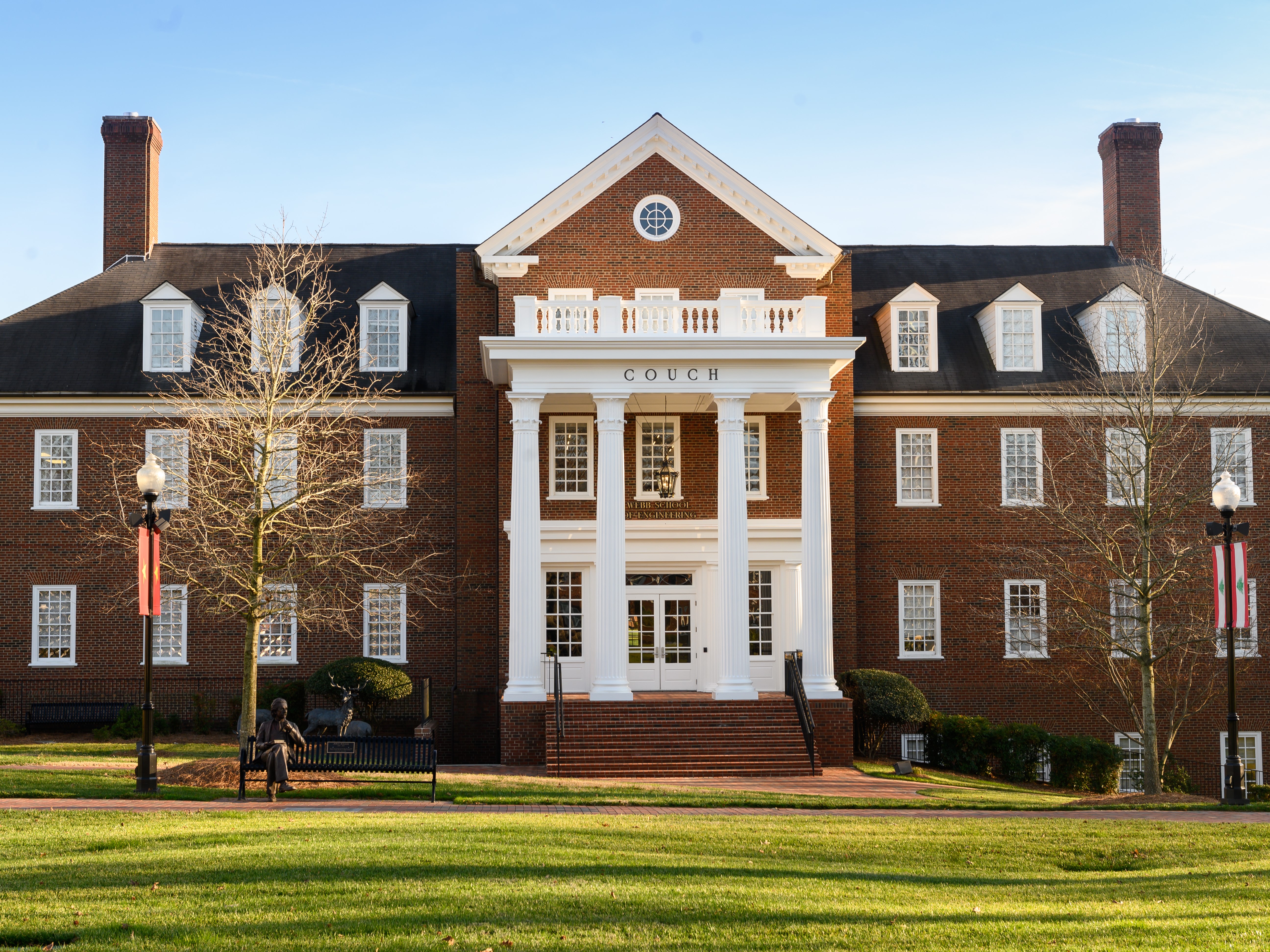
Couch Hall is named in honor of David Couch and wife, Stephanie Couch, who have generously given time, talent and leadership to the University. David, the CEO of Blue Ridge Companies, and Stephanie, an accomplished musician, made a gift in recognition of the University’s leadership and positive impact on the greater High Point area. Couch Hall is home to the Webb School of Engineering and is located along the Kester International Promenade.
|
|
Culp Planetarium
|
|
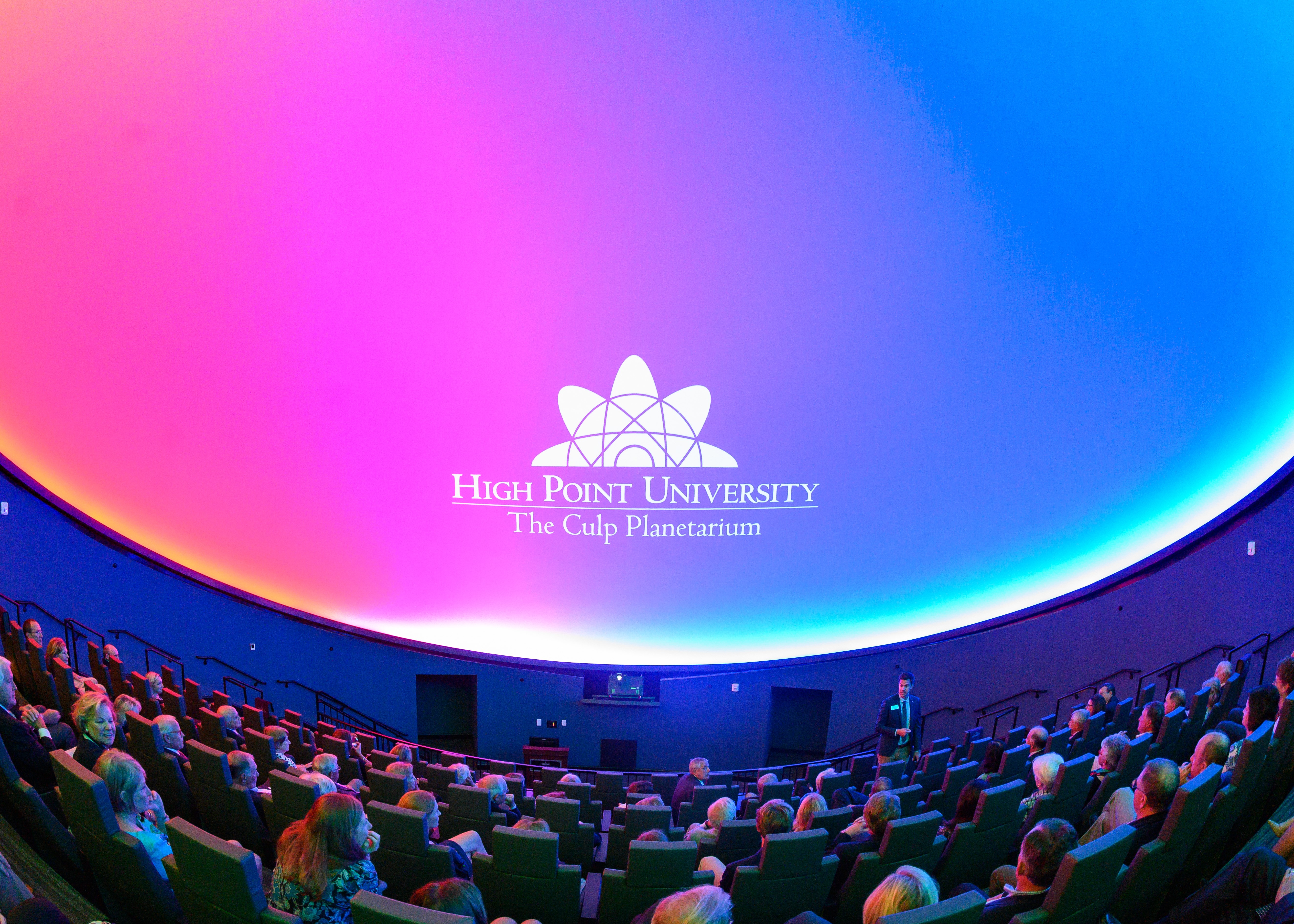
The Culp Planetarium was dedicated in honor of Susan Culp and her late husband, Robert. Rob was a dedicated HPU advocate and prominent leader in the City of High Point. He served as executive chairman of Culp, Inc. and treasurer of the HPU Board of Trustees. His wife, Susan, has also been a constant champion for HPU and serves on the Board of Visitors.
The Culp Planetarium is located inside the Wanek School of Natural Sciences. This three-story, 6,000-square-foot planetarium and lecture room space includes 125 seats and a 50-foot dome with a 4k projection screen and a state-of-the-art surround sound system. The facility is equipped with programming to teach astronomy, earth science, anatomy and a variety of STEM lessons for university students, as well as elementary, middle and high school-age groups in the community.
|
|
David R. Hayworth School of Arts and Design
|
|
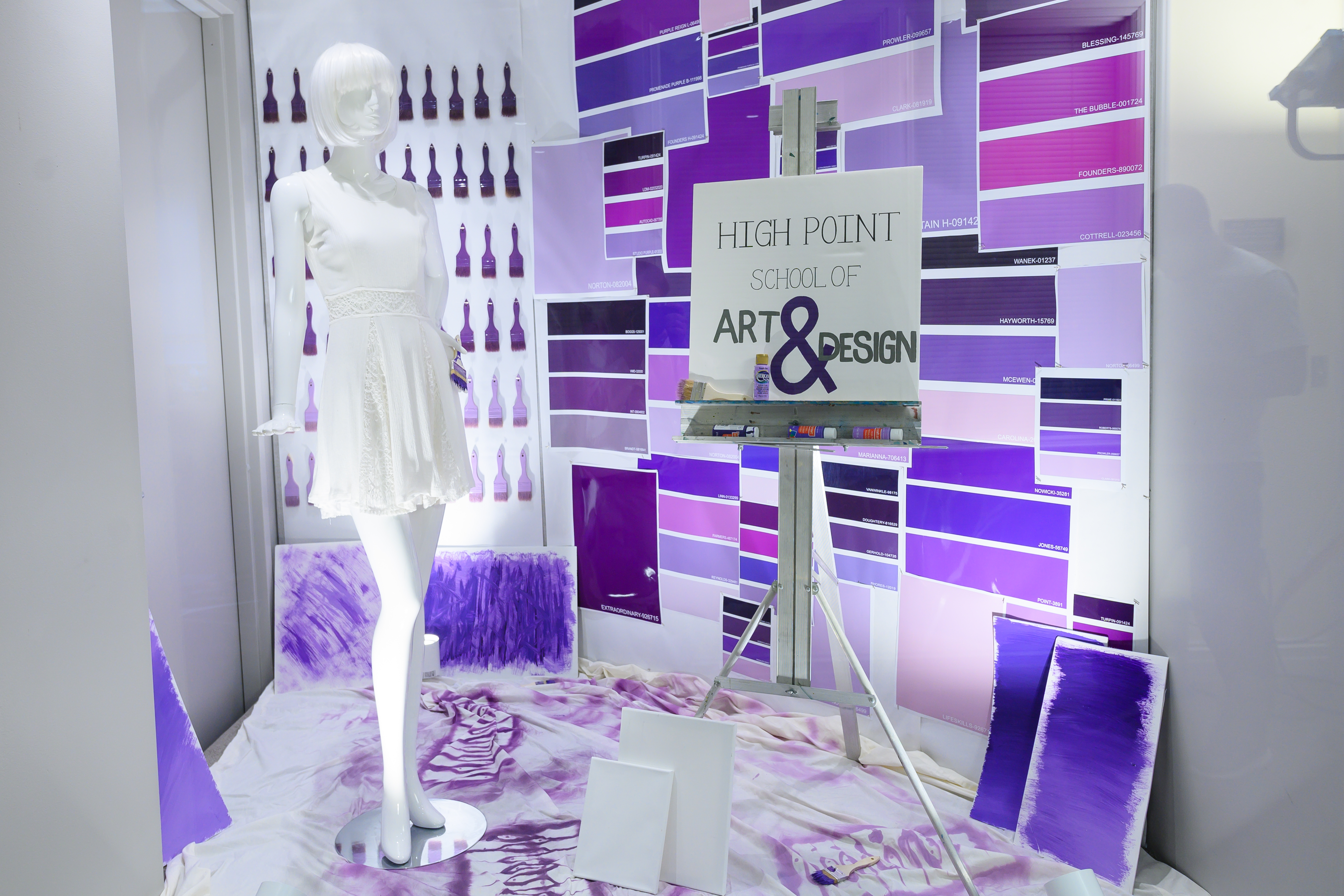
The Hayworth School of Arts and Design was named in honor of the late David R. Hayworth, the son of Charles Emerson Hayworth Sr., one of several business leaders who helped to found High Point University in 1924. The family’s long-term commitments to High Point University span several decades and generations. David Hayworth’s commitment to HPU include his service as a life member on the Board of Trustees and his gift to renovate the Charles E. Hayworth, Sr. Memorial Chapel, named in honor of his father. To pay further tribute to David Hayworth for his lifelong support of HPU, the University dedicated the David R. Hayworth Park and David R. Hayworth Hall in his honor.
The David R. Hayworth School of Arts and Design is home to programs such as studio art, graphic design, fashion merchandising, interior design, music, theater and dance.
|
|
Flanagan Center for Student Success
|
|
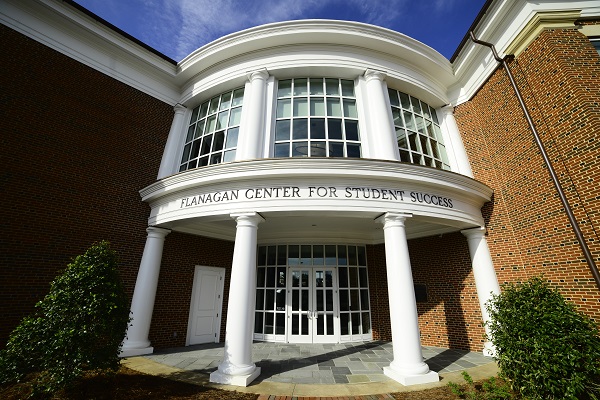
The Flanagan Center for Student Success, housed in Cottrell Hall, is named in honor of Marty and Jennifer Flanagan, parents of 2015 graduate, Ryan Flanagan.
With support from staff in the Career and Professional Development Center, Internship Resources Center, Sales Education Center and the Entrepreneurship Center, students develop the ability to connect the dots between experiences amassed during their time at HPU as well as to create their own experiences that will help with career preparation and skill diversification.
|
|
Fred E. Wilson School of Pharmacy
|
|
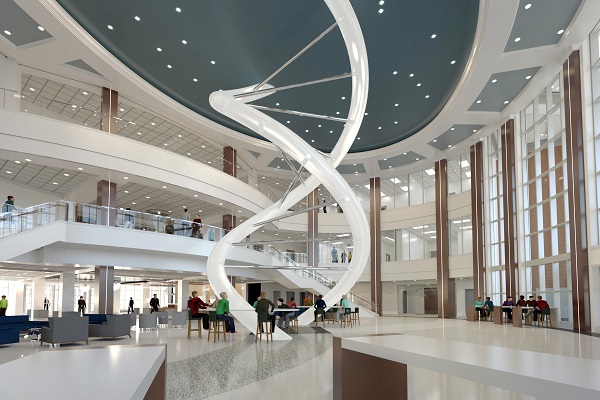
The Fred E. Wilson School of Pharmacy is named for Fred E. Wilson, chairman of the board for Piedmont Chemical Industries, Inc. Wilson has supported other projects at HPU including various scholarship and building funds. The School of Pharmacy is housed within Congdon Hall, a $100-million building that was designed with the latest technology and education tools. The building features several state-of-the-art facilities, including a cross-disciplinary skills lab, a pharmacy retail space and extraordinary classroom and lab space.
|
|
Harris Sales Education Center
|
|
The Harris Sales Education Center in Cottrell Hall is given by Jeff and Jason Harris in memory of their parents. It includes three specialized sales labs, and the Free Enterprise Conference Room. The sales and interview rooms resemble different types of work environments to prepare students for future career experiences. The facility allows students to gain confidence when making a sales pitch or acing an interview.
The Harris Family has had a major impact in the High Point area. Darrell and Stella Harris founded Furnitureland South in 1969, and today their sons continue their legacy. Jeff is the CEO and president of Furnitureland South and Jason is the founder and CEO of the Design Network.
|
|
Hayworth Fine Arts Center and Sechrest Art Gallery
|
|
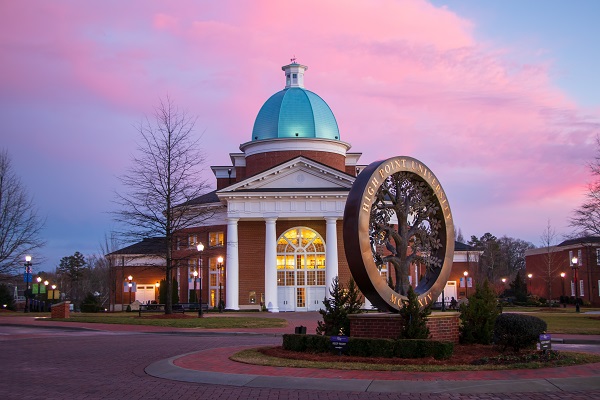
The Charles E. and Pauline Hayworth Fine Arts Center was first made possible by Charles E. and Pauline Hayworth. Charles’ father was one of the original founders of High Point University and his brother, David, was also a major supporter of the institution. After Charles’ passing, Pauline continued her philanthropic relationship with HPU, until her passing in 2005.
The Charles E. and Pauline Hayworth Fine Arts Center is a state-of-the-art building that includes a 500-seat performance hall, music lab, dressing rooms, costume shop and art studio.
The Sechrest Art Gallery, housed within the facility, serves as an educational gallery that provides HPU and the greater High Point community with rotating exhibits. The gallery was made possible by multiple meaningful gifts from Darrell and Phyllis Sechrest. The couple also gave many pieces of artwork they collected over their lifetime.
|
|
Hayworth Memorial Chapel
|
|
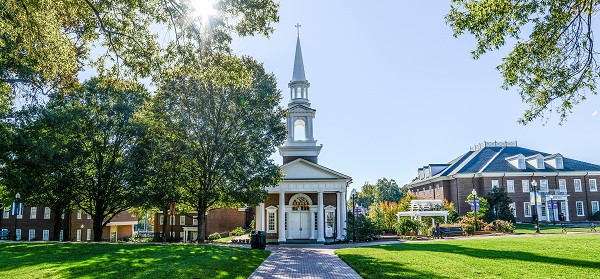
The Charles E. Hayworth, Sr. Memorial Chapel was built in 1972, thanks to the gifts of Charles Hayworth, Jr. made in memory of his late father. David R. Hayworth Hall, adjacent to the Chapel, was built in 1998 with a gift from the late David R. Hayworth.
Hayworth Chapel underwent a renovation in Summer 2019 which provided upgrades and enhancements to the flooring, seating, painting, lighting and audio-visual system. An additional gift from David R. Hayworth underwrote the project. Portraits of Charles, Sr., Charles, Jr. and David are displayed in the vestibule of the Chapel.
|
|
HPU Fund for
Extraordinary Education
|
|
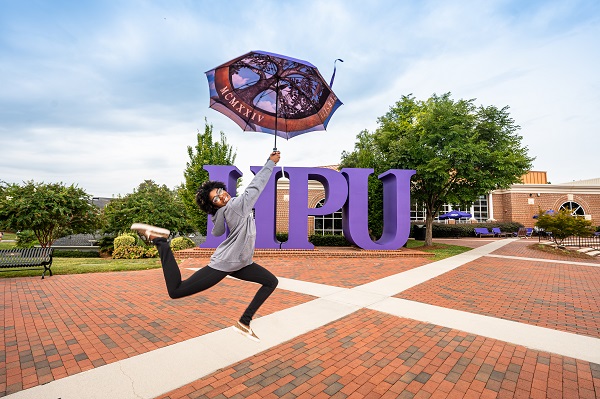
The HPU Fund for Extraordinary Education provides today’s students with over $75 million in scholarships. This fund provides students the opportunity to position their primary focus on building their academic profile, developing life skills and securing internships, without being distracted by the financial concerns that often limit their ability to excel. The HPU Fund is supported by thousands of alumni, parents, faculty, staff, students and friends, who are dedicated to enhancing each student’s educational experience.
|
|
Jana and Ken Kahn Hotel
|
|
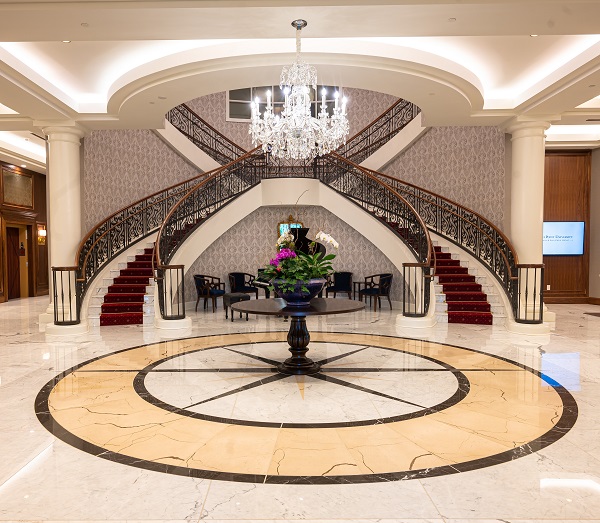
The Jana and Ken Kahn Hotel was dedicated in honor of Jana and Ken Kahn, longtime supporters, advocates and trustees of High Point University. In 2017, the couple made the lead gift for the hotel. The Kahn Hotel officially opened in September 2021 as a real-world learning lab for students studying event management, sports management, hospitality management and much more. Boasting 30 residential rooms, a fine dining restaurant and meeting space, proceeds from the hotel will provide scholarships for HPU students.
|
|
The Martha Luck Comer Learning Commons
|
|
The Martha Luck Comer Learning Commons was dedicated to alumnus Martha Luck Comer ’54 for the impact she has made in the Triad and at High Point University. Martha joined the Zeta Tau Alpha sorority and received her bachelor’s degree in elementary education. She taught in both Moore and Randolph County Schools. She is a community leader and advocate for HPU.
The Martha Luck Comer Learning Commons is a library located in the R.G Wanek Center. This library is open twenty-four hours a day, seven days a week when classes are in session. Learning Commons acts as a satellite location for Smith Library. Students have access to 30,000 e-journals, 60,000 e-books and hundreds of online reference books for research purposes. Students may also request an item from Smith Library and have it delivered to the Learning Commons.
|
|
Millis Center
|
|
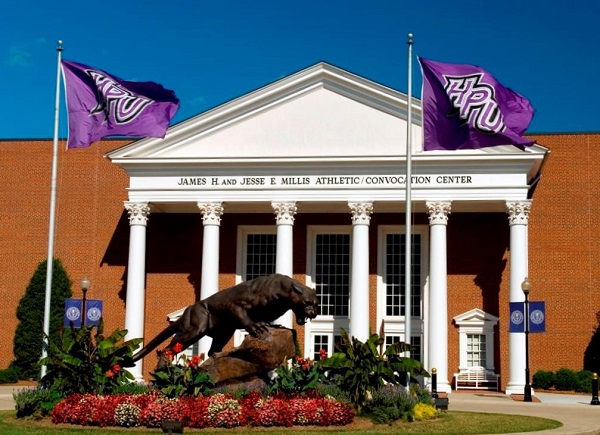
The James H. and Jesse E. Millis Athletic Convocation Center was dedicated by James H. Millis, Sr. and his wife Jesse E. Millis. The Millis Center represents just one of the projects that the late couple supported at High Point University. The building originally began as Alumni Hall after its opening in 1957, and in 1992 the facility expanded to include office space, classrooms and a pool, as well as a state-of-the-art press box. In 2008, four video boards and a brand-new sound system were added to the center.
|
|
Norton Hall
|
|
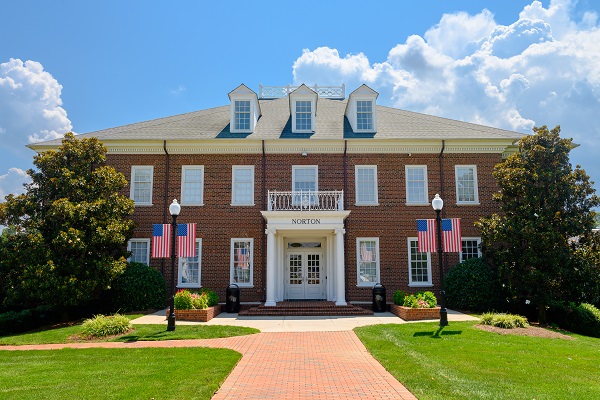
Norton Hall was built in 2004 and named in honor of La-Z-Boy Chairman Patrick H. Norton. Mr. Norton was a member of the American Furniture Hall of Fame and had a successful 50-year career within the industry. In 1992 La-Z-Boy colleagues and friends established the Patrick H. Norton Scholarship Fund at HPU and in 2000, he was awarded an honorary doctorate degree from the University. In 2006, he retired from La-Z-Boy at the age of 84 and remained chairman emeritus. Behind Norton Hall, there is a statue in Mr. Norton’s likeness, honoring him and his legacy.
Surrounding a three-story atrium, Norton Hall houses classrooms, a computer-aided design (CAD) lab, design studios, a display gallery, advanced technology lecture rooms and a lighting lab and textile room. The Home Furnishings library contains reference books, trade magazines and numerous periodicals for students interested in home furnishings related topics. Norton Hall is also the home of the Haverty Cup, an honor that is awarded annually to a graduating senior enrolled in one of the home furnishings related programs at HPU. The cup is on permanent display in the library of Norton Hall.
|
|
Phillips Hall and Earl N. Phillips School of Business
|
|
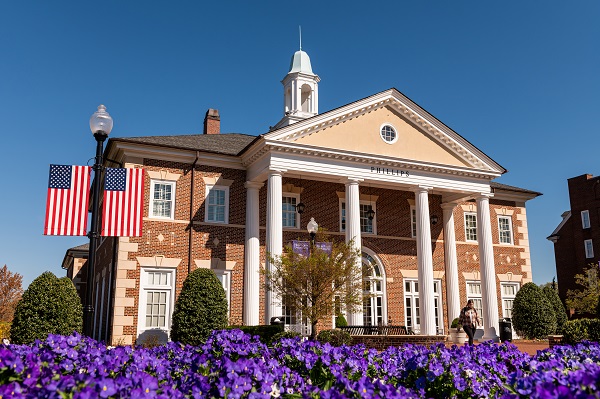
Earl N. Phillips, Sr. served as Mayor of High Point from 1945 until 1949 and graciously endowed the Phillips School of Business in 1965. Earl N. “Phil” Phillips, Jr. co-founded and was President and Chief Executive Officer of First Factors Corporation, a financial services company, which was acquired by GE Capital in 1998. Phil was also sworn in 2002 as the United States Ambassador to the Eastern Caribbean serving the seven island nations.
Phillips Hall, home to the Earl N. Phillips School of Business, was built following a generous gift from Earl N. “Phil” Phillips, Jr. Students utilize the facility in their studies of marketing, sales, entrepreneurship, finance, economics, accounting, international relations and business administration, with innovative classrooms, competitive labs and the 170-seat David L. Francis Life Skills Theater.
|
|
Nido R. Qubein
School of Communication
|
|
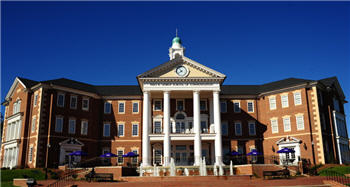
The Nido R. Qubein School of Communication opened its doors in 2009 thanks to the lead gift from the University’s President, Nido R. Qubein ’70 and First Lady Mariana H. Qubein ’77. The state-of-the-art 60,000-square-foot facility houses strategic communications, event management, game design, sports & sports media management, hospitality management, journalism, digital communication and media production. The facility was designed to support leading-edge technology unique to High Point University’s campus including two television studios, an audio recording studio, a theatre, editing rooms, a radio station, computer labs and an interactive gaming and design lab. The Survey Research Center and e-Sports gaming arena are also housed within the building.
|
|
Patriots Plaza
|
|
On November 5, 2022, Patriots Plaza was dedicated in honor of alumnus Jerry Murdock ’62 for his service and support of High Point University, his community and this country. After growing up in an orphanage, Murdock attended High Point College on a full scholarship. He volunteered in the cafeteria, library and maintenance department. He was a member of the TKE fraternity and track team. Jerry Murdock symbolizes what it means to be a dedicated alumnus.
Patriots Plaza is a welcoming outdoor space for students to relax and reflect on how our country has impacted their lives. The cascade fountain has four tiered pools that descend and flow into one another. With water jets at the top and sides of the structure, Patriots Plaza is a calm space for students to stop and reconnect. The plaza is home to an abundance of American imagery and colors. HPU also hosts annual events here, such as the 9/11 memorial.
|
|
Samuel Commons
|
|
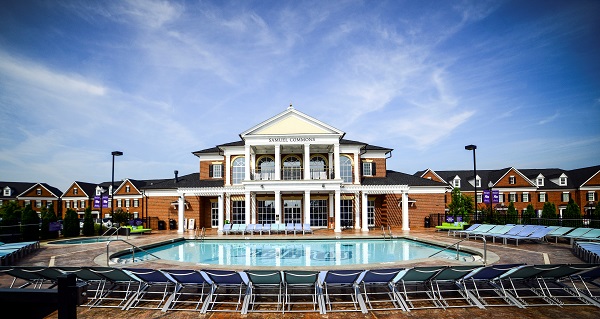
Samuel Commons was dedicated by Dr. Michael and Susan Samuel, long-time residents of High Point. The Samuels are active supporters of the University who believe in the mission of HPU and the power of the University to lift up the city of High Point. Located in the center of Centennial Square I, Samuel Commons offers group study space, recreation facilities and a post office.
|
|
Sechrest Art Gallery
|
|
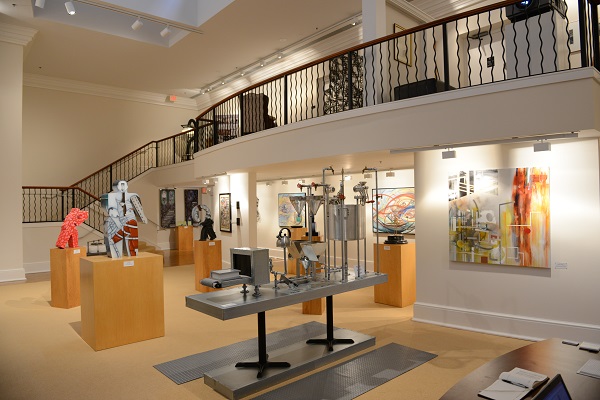
The Sechrest Art Gallery, housed within the Hayworth Fine Arts Center, serves as an educational gallery that provides HPU and the greater High Point community with art exhibits. The gallery was made possible by a lead gift from Darrell and Phyllis Sechrest. The couple also donated many pieces of art they collected throughout their lives.
|
|
Slane Student Center
|
|
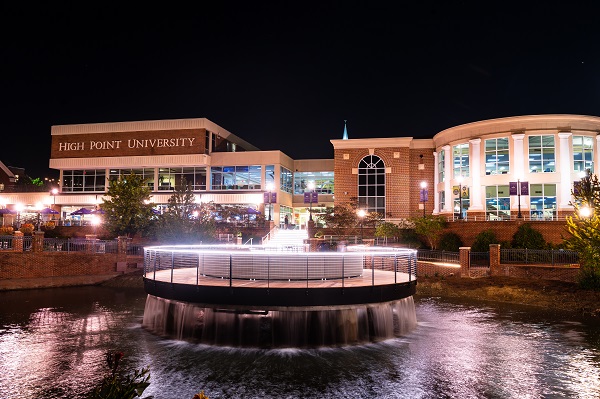
The John C. and Marsha B. Slane Student Center is named for the late John and Marsha Slane of High Point, NC in recognition of their life-long generous support and advocacy of High Point University. John was a native of High Point, NC and ran the family business, Slane Hosiery Mills. During his time as president of Slane Hosiery, the Slane’s influence in the surrounding community had grown. Both Marsha and John were very active in their community through leadership and philanthropy, and supported HPU in many monumental ways. The couple were both members of the University’s Board of Trustees, and Marsha served as the first ever female chairman of the board. She was also instrumental in recruiting Dr. Nido Qubein as the President of the University.
In 2006, a 45,000-square-foot addition was made to the previous student center. Since then, the Slane Student Center has become a central hub for activity on campus, anchored by a grand atrium with collaborative work areas. It also includes a high-performance aerobics room, indoor track, fully equipped weight room and a food court with multiple dining locations and the Offices of Student Life, Counseling Services, Campus Recreation and campus Post Office which are all located in the Slane Student Center.
|
|
Stout School of Education
|
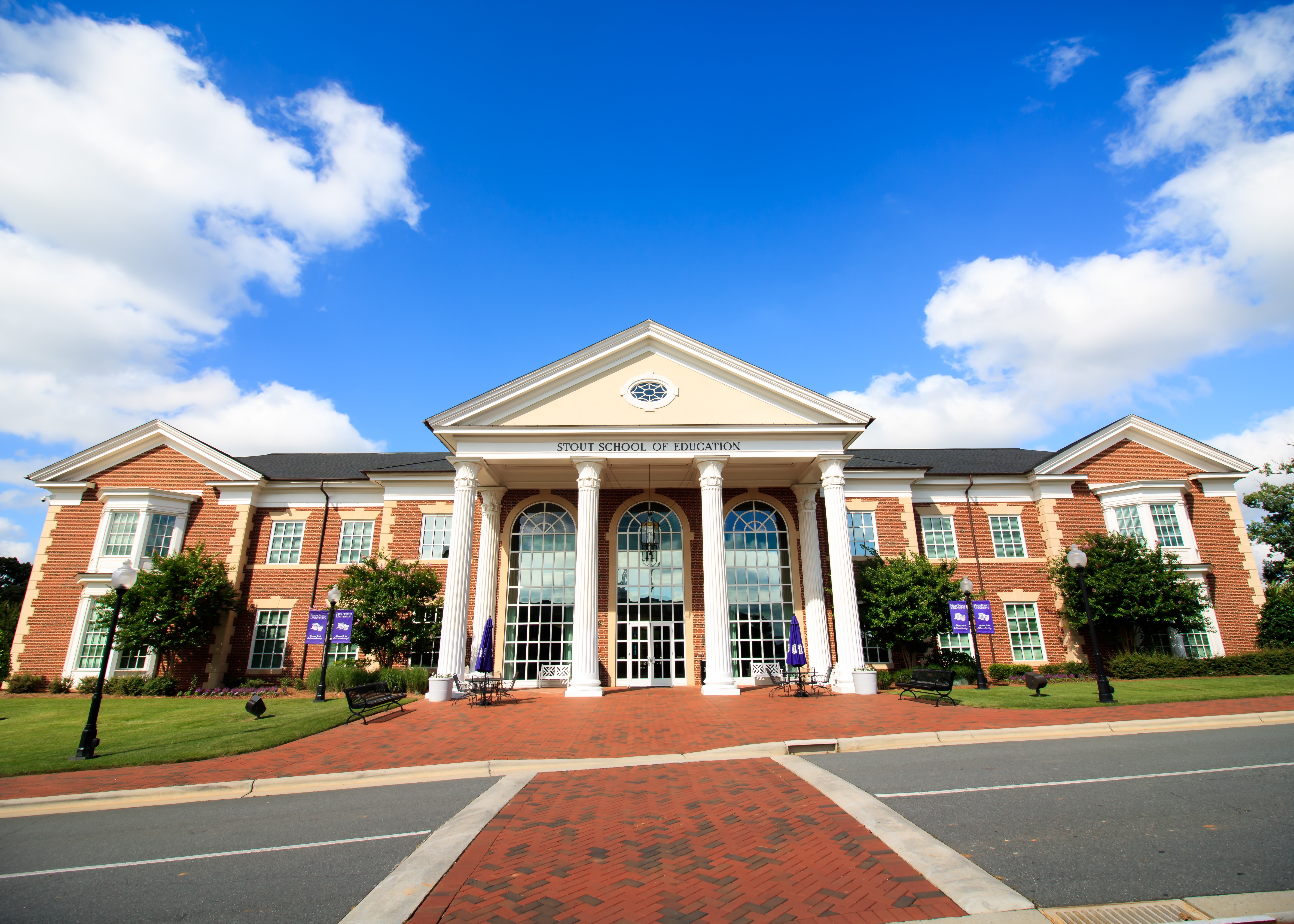
The Stout School of Education was dedicated in honor of James R. “Bob” and Maggie Stout in honor of their support to the University. Bob and Maggie are long-time residents of Greensboro, NC and are major supporters of HPU’s mission and vision, especially concerning the preparation and support of future educators. -The facility is a 31,000-square-foot, LEED certified building, which opened in 2012, housing the education and psychology departments in technologically advanced classrooms, computer labs and offices. It features high-tech educational equipment, such as smart boards, a children’s book library, math and science touch screen games, a methods lab designed to look and feel like a real elementary school classroom, a Mac lab and psychology research booths.
|
|
Strickland Scholarship Plaza
|
|
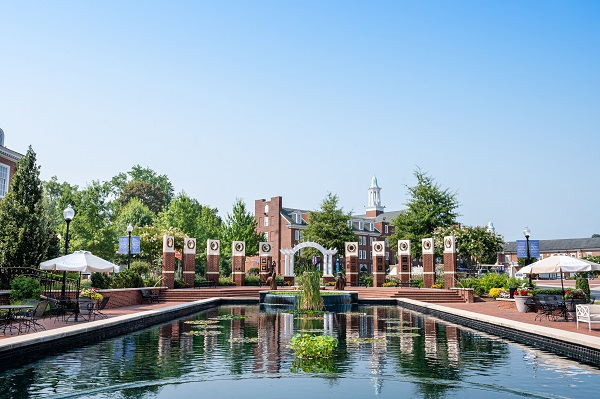
The Strickland Scholarship Plaza was established and dedicated in honor of HPU alumna, Elizabeth “Betty” Miller Strickland ’52. Mrs. Strickland’s $12 million gift is the largest ever to HPU’s endowment in the institution’s 98- year history. Located between Roberts Hall and the Slane Student Center, the plaza was created with the intention to inspire students to give back to their university and to recognize philanthropists who support scholarships at HPU. The plaza features brick columns and granite pavers that are utilized as recognition locations, as well as three sculptures representing recent HPU graduates.
|
|
Qubein Arena and Conference Center
|
|
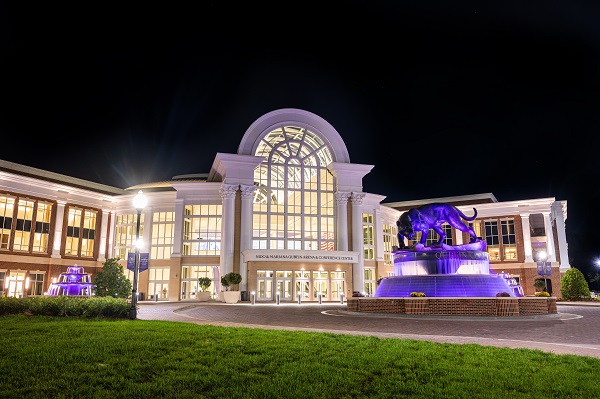
The Nido and Mariana Qubein Arena and Conference Center serves as the home of HPU’s men’s and women’s basketball programs, and provides a venue for major events, speakers, concerts, entertainment, academic symposia and recreational activities. The arena seats 4,500 spectators and includes luxury suites, locker rooms, staff offices, concession stands, a merchandising area, media suite, film room, press conference room, weight room, athletic training room, hospitality area, high tech audio and video equipment, ticket office and practice gym. The Conference Center hosts an event space for growing undergraduate and graduate programs, student groups and community organizations. It can seat up to 1,500 individuals and has the ability to be subdivided into smaller venues with lighting, sound and video for state-of-the-art presentations.
|
|
R.G. Wanek Center
|
|
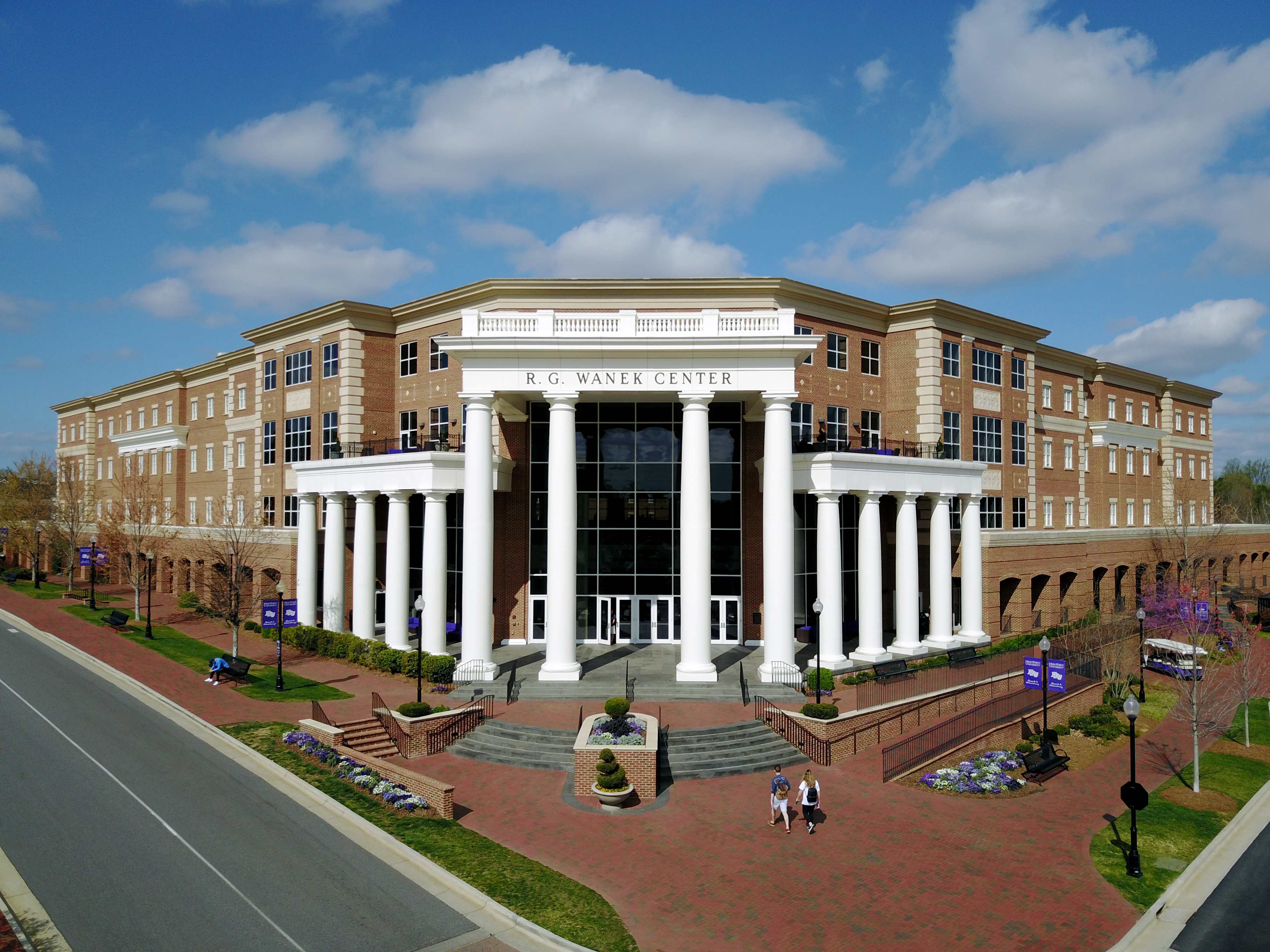
The R.G. Wanek Center is named in honor of Dr. Ronald G. and Joyce Wanek for their continued support of HPU and its mission. Dr. Wanek is an entrepreneur and the founder of American home furniture manufacturer and retailer, Ashley Furniture Industries.
The R.G. Wanek Center is a 77,000-square-foot building opened in Fall 2013, following a lead gift from the Wanek family. The building houses 530 residential students within double and single rooms, while also bringing students together for both academic and social engagement opportunities. In addition to housing residents, the center includes a satellite library, several dining options including 1924 Prime, a restaurant on the fifth floor that serves as a learning lab for students practicing etiquette and job interview skills, a cinema for presentations, documentaries and film screenings and much more. The facility allows students to enjoy multiple environments for academic and social events in one central location.
|
| Vert Stadium |
|
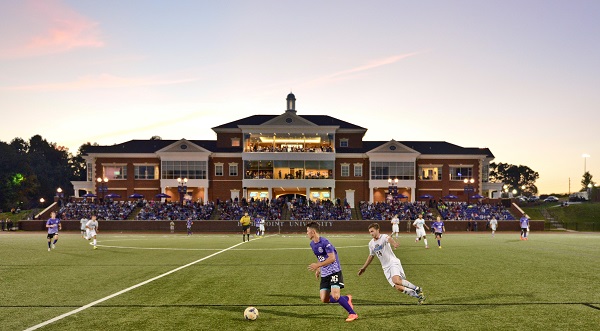
The Vert Track and Soccer Stadium was dedicated by Dr. Richard “Dick” ’60 and his wife, Margaret “Peggy” ’61 Vert. Dr. Vert was a participant in the track and field programs during his time at High Point University and has continued his support of the programs with his philanthropic interests. The facility was reopened in 2007 and renovated in 2011. It is known as one of the best facilities in the nation for track & field, soccer and lacrosse. Vert Stadium features FieldTurf Core, a video board and lighting, allowing for practices and games to be held both during the day and at night. The stadium has hosted two dozen Big South Championships for men’s and women’s soccer, lacrosse and track & field.
|
|
Wanek School of Natural Sciences
|
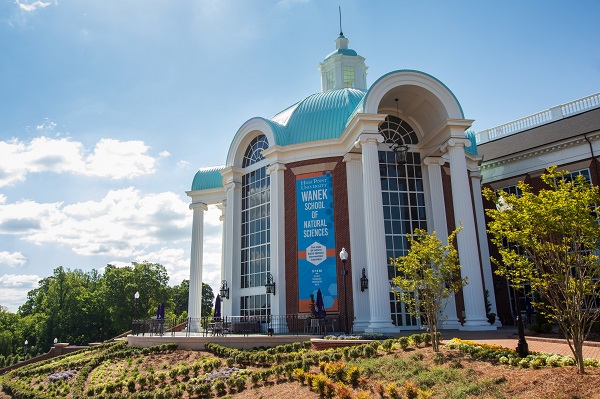
The Wanek School of Natural Sciences, named in honor of Todd R. and Karen A. Wanek, opened in Fall 2019 after the couple made a major gift to the University to fund the project. Todd and Karen are the proud parents of two HPU alumni and have graciously continued their family’s philanthropic relationship with the University.
The Wanek School of Natural Sciences is a 128,000-square-foot facility that features four stories of innovative labs and classroom space, as well as the state-of-the-art Culp Planetarium. The facility houses the biology, chemistry, biochemistry, neurosciences and physics departments and includes innovatory research labs.
|
|
Webb Conference Center
|
|
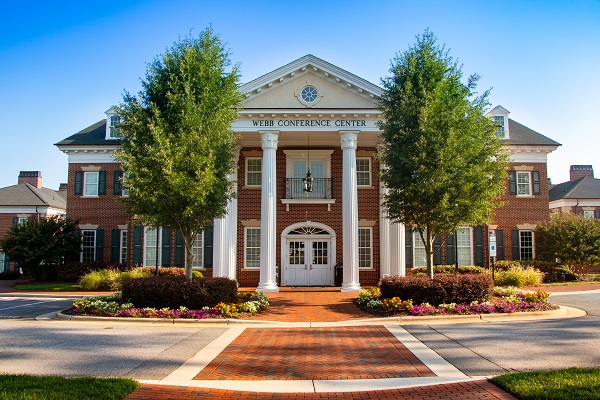
The Webb Conference Center was dedicated by Mark A. ’83 and Jerri Webb in honor of Mark’s late father, Lewis A. Webb, his mother, Janice Webb, son, Connor Mosack ’21, and the entirety of the Webb Family. Mark is a prominent member of HPU’s community as an alumnus, member of the Board of Trustees and High Point native. In 2018, he was honored as ‘Alumnus of the Year’ for his demonstrated commitment to the community. A physical reminder of Mark’s commitment is displayed in the form of the 11,500-square-foot Webb Conference Center, located on International Avenue. The conference center is used daily by students, faculty and community members for classroom lectures, meetings, banquets and more.
|
|
Webb School of Engineering
|
|
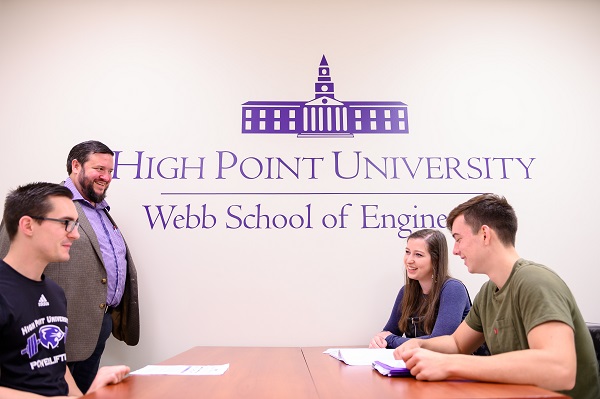
The Webb School of Engineering is home to the University’s computer science, engineering and math degrees. The school was dedicated by Mark ’83 and Jerri Webb, successful business owners and strong HPU advocates. The Webbs have been generous donors to the University in the past through their gift to support and dedicate the Webb Conference Center.
|
|
Williard Stadium
|
|
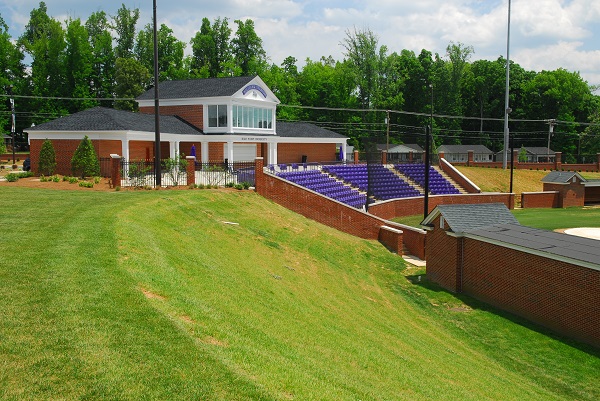
Coy O. Williard Stadium was dedicated by Coy and Susan Williard, in honor of the late Coy O. Williard, Sr. With the dedication of Williard Stadium in 2007, additions included 501 custom purple seats, a full press box and hospitality suite, restrooms and a concession stand. Lights were also added in 2007, allowing HPU to play its first official night games. These installations helped to improve the quality and experience of the stadium, making High Point University’s baseball facility one of the best in the Big South.
|
|
Wilson Commerce Building
|
|
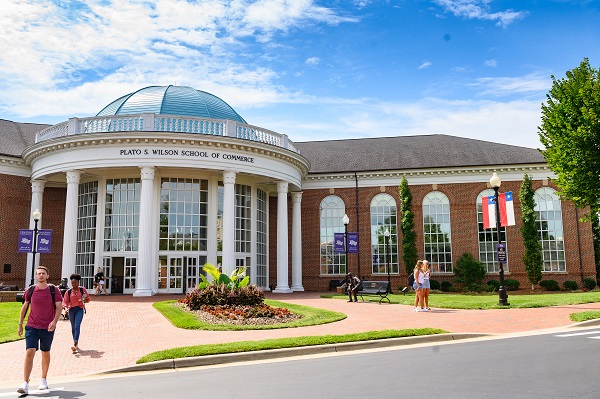
The Plato S. Wilson Family Commerce Building was dedicated in honor of Plato S. Wilson, a highly successful salesman who spent almost 50 years in the industry. Wilson served on the High Point Board of the Salvation Army for twenty years and was a recipient of their highest award, “The Others”. He released an autobiography, A Dream to Sell, which is viewed as a how-to manual woven into the story of his life. The Commerce building that is named for Wilson was completed in 2009 and provides educational space for classes in accounting, entrepreneurship, finance, marketing, management and sales. The 60,000-square-foot building contains specially designed spaces for business endeavors including a virtual stock trading room, a large boardroom and a convention-style ballroom with full kitchen abilities.
|
|
Witcher Athletic Center
|
|
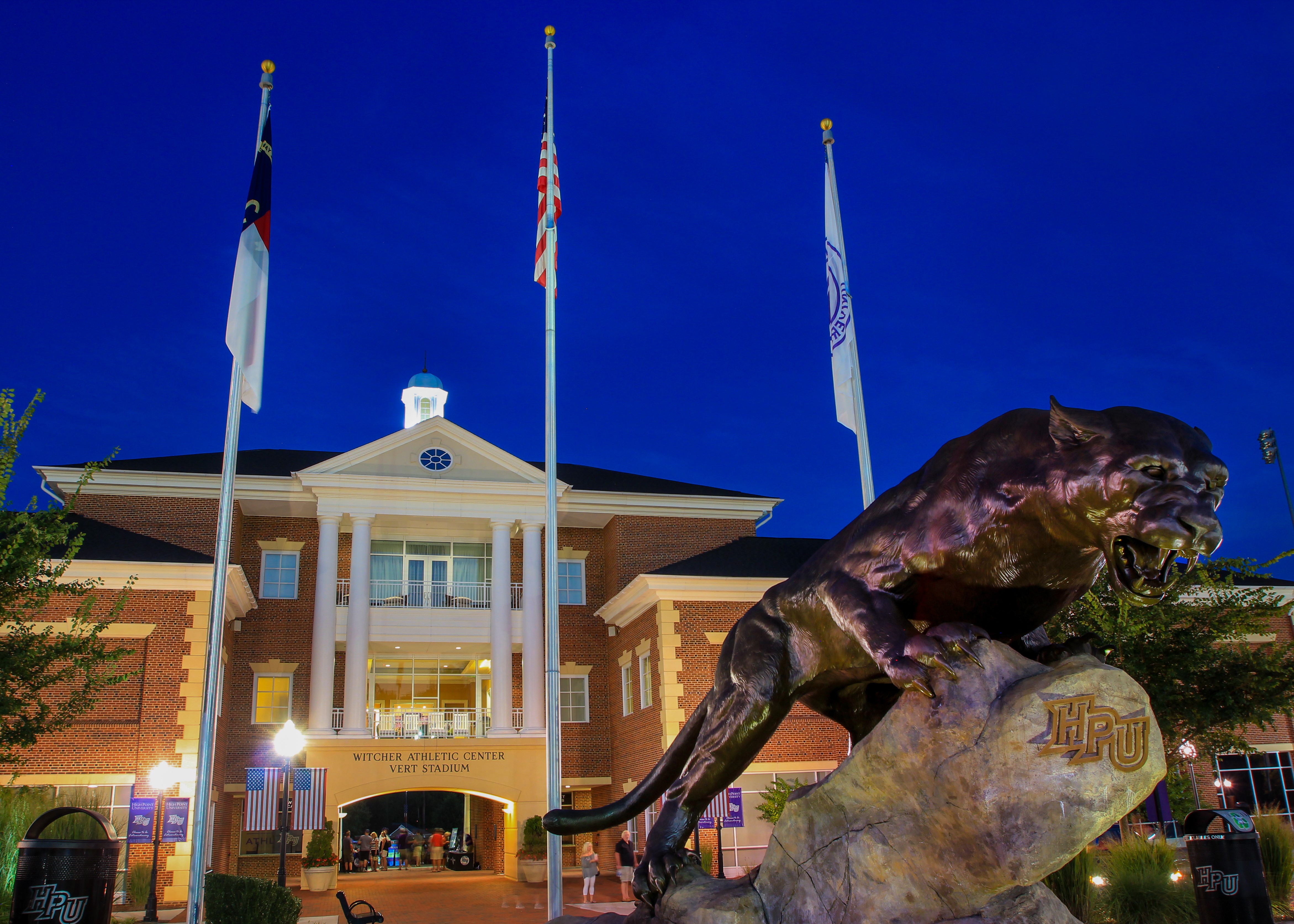
In September 2014, the Witcher Athletic Center was named in honor of HPU alumnus and SmartChoice CEO, Douglas S. “Doug” Witcher ’77 and the Witcher family. In addition to his support of the athletic center, Witcher has created an endowed fund to support ongoing maintenance for the facility through a planned gift. His previous support for HPU includes establishing an endowed scholarship.
The Witcher Center at Vert Stadium is considered one of the Top-10 sport-specific facilities in the nation. It’s 36,000-square-foot facility houses the men’s and women’s lacrosse and soccer programs, while also providing impressive spaces for athletic training, academic services and media and donor hospitality.
|
| York Hall |
|
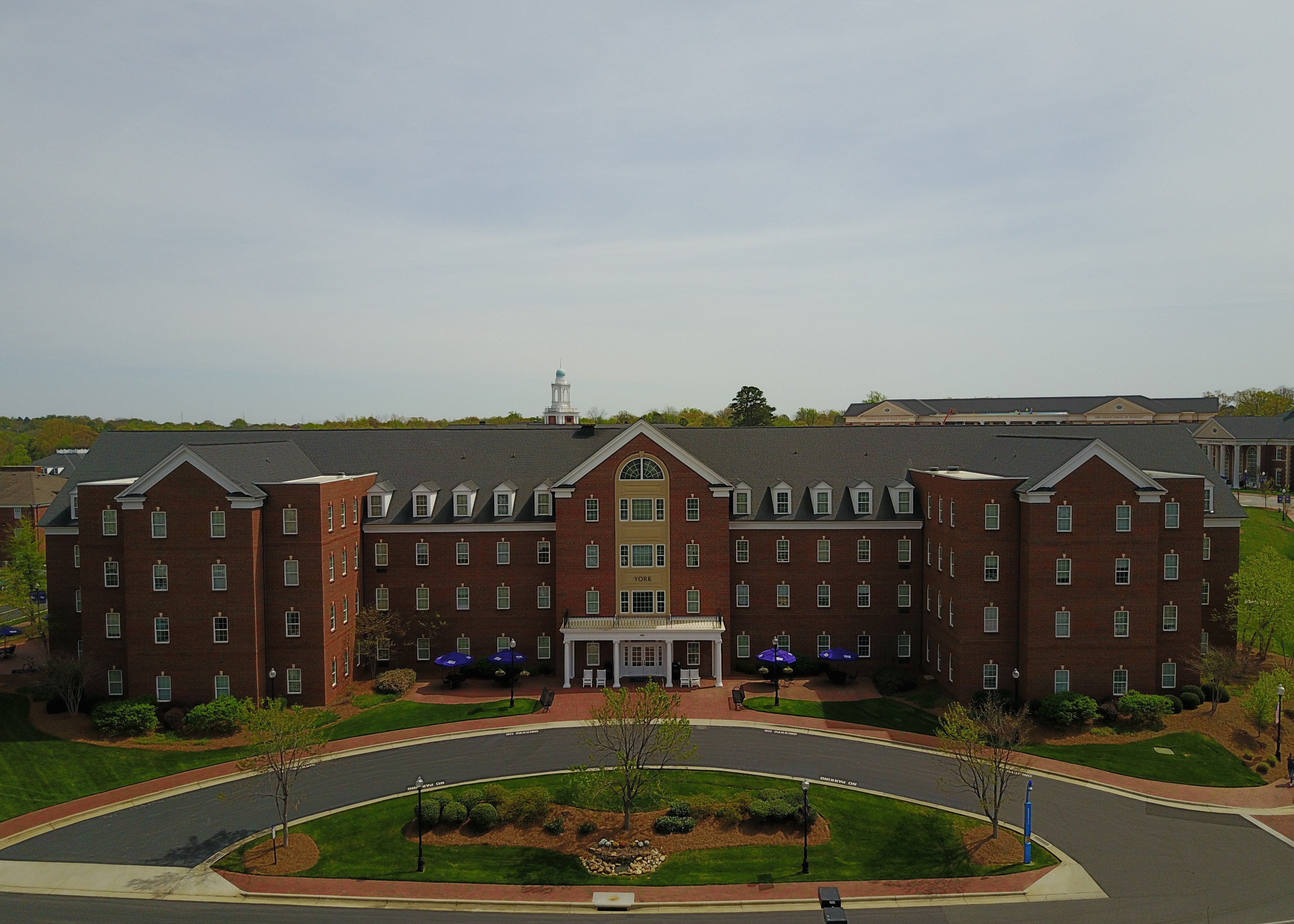
York Residence Hall was dedicated by the late Vann York and his wife, Ann York. The Yorks have significant history with the University as civic and business leaders in High Point. Mr. York was a lifetime member of the High Point University Board of Trustees, where he served on the Executive Committee and as Chair of the Institutional Advancement Committee.
York Residence Hall houses 202 residents in 61 fully-furnished, private apartment suites over four floors. Each suite includes bathrooms, a full kitchen, a dining room and a living room.
|